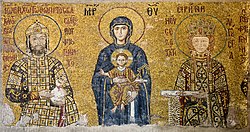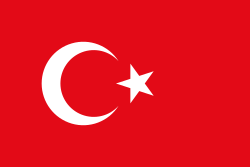Byzantine and Romanesque architecture (1913) (14589643199)
Identifier: byzantineromanes131jack (find matches)
Title: Byzantine and Romanesque architecture
Year: 1913 (1910s)
Authors: Jackson, Thomas Graham, Sir, 1835-1924
Subjects: Architecture, Byzantine Architecture, Romanesque
Publisher: Cambridge (Eng.) University press
Contributing Library: Wellesley College Library
Digitizing Sponsor: Boston Library Consortium Member Libraries
View Book Page: Book Viewer
About This Book: Catalog Entry
View All Images: All Images From Book
Click here to view book online to see this illustration in context in a browseable online version of this book.
Text Appearing Before Image:
CH. ix) LATER BYZANTINE BUILDINGS 125 church of S. Saviour Pantocrator (Zeirek Kilisse ThePanto-Djami), where the doorway between the exo- and eso-narthex (Plate XVII) is formed with three fine stones of TPANTOCRATOli ll^U U-O^ ^ from ^^en^efjj
Text Appearing After Image:
Fig. 29. red marble, on each side of which is a window openinglined with pieces of verd antico, cut from a large columnand still showing part of the round face of the shaft.Both nartheces are cross-vaulted, Roman fashion. The 126 LATER BYZANTINE BUILDINGS (ch.ix church itself is made up of three distinct churches joinedtogether (Fig. 29). They are domed and cruciform, thefour columns that carry the dome being Turkish insertionsas has been mentioned already. The southern churchhas retained some marble linings in the apse, but they donot seem to be in their original state. Between this partand the central nave is a marble pavement of large slabsenclosed in interlacing borders, resembling in plan theOpus Alexandrinum of Lucca and Rome; but here theborders are not of mosaic, but mere bands of red andyellow marble, and the effect is very poor. Some of thesmall spandrils have mosaics of scrolls and animals, nowvery much defaced, but of some interest. The church is said to have been founded
Note About Images
Relevantní obrázky
Relevantní články
Monastýr Krista Pantokratora (Konstantinopol)Monastýr Krista Pantokratora – je významná stavba – Zeyrek mešita v Istanbulu, kterou tvoří dva bývalé pravoslavné chrámy a kaple spojené v jeden celek. Je to druhá největší náboženská stavba po Hagii Sofii. .. pokračovat ve čtení



